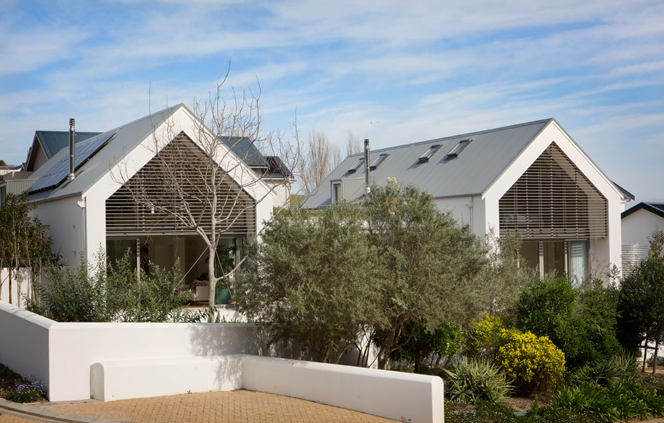Barn House
The brief was to design a 5 bedroom house with a contemporary take on the Cape vernacular for a young family.
The basic form is comprised of two large barns, with open gable ends. The barns are linked in the middle by a generous kitchen which opens up into an pool terrace and entertainment area.
The lounge on the eastern wing is a striking double volume space with exposed rafters, at the end of which is an ladder leading up to the art studio sitting above the garage.
The eastern wing hosts the more private bedroom and bathroom areas, linked by a bespoke birch ply staircase.











Comments
Post a Comment